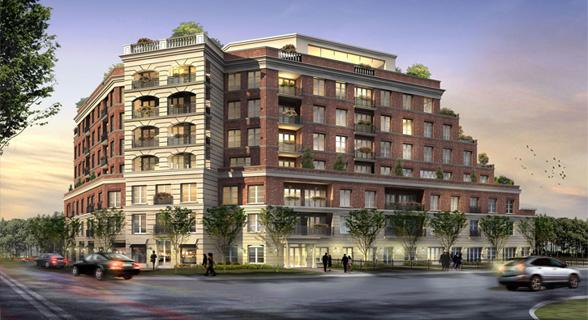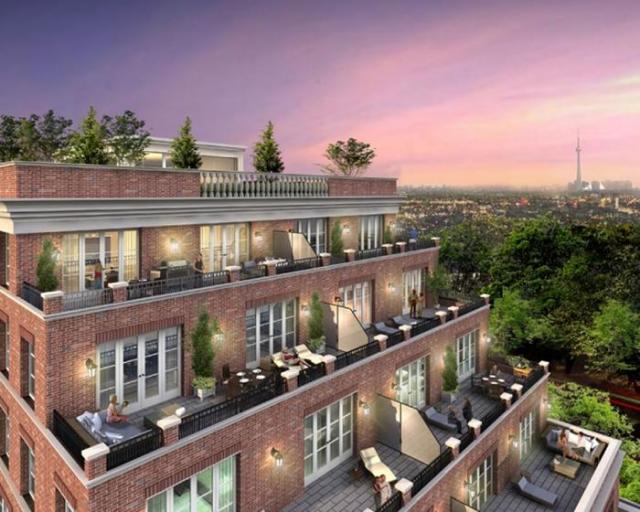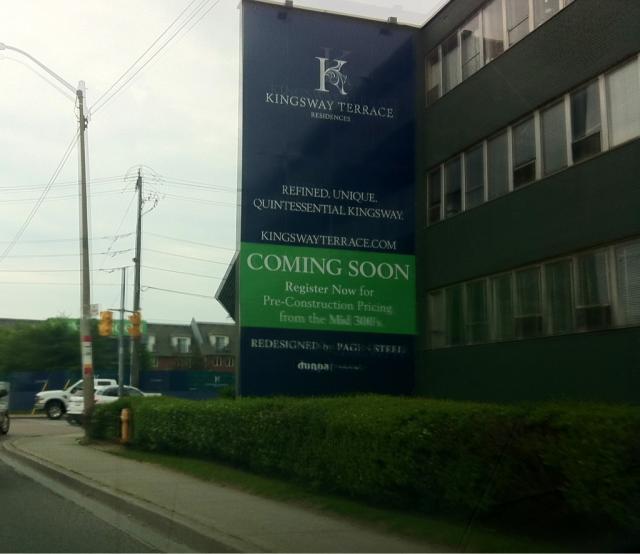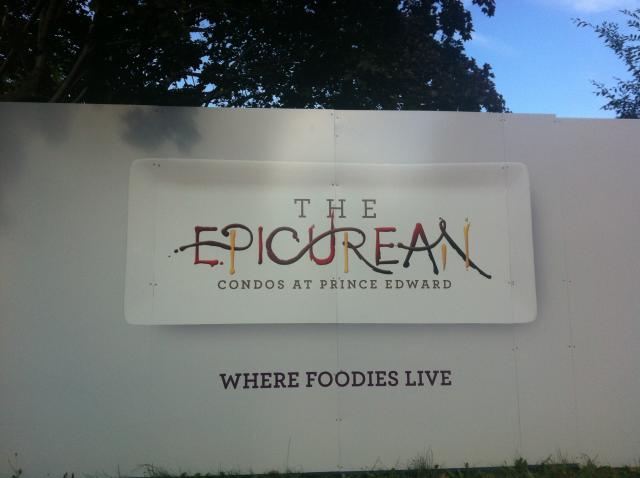An updated provided from Councillor Gloria Lindsay Luby and sent to the KPRI:
"On May 15th, Etobicoke York Community Council met to deal with the
preliminary report regarding the Humbertown application. At the March
EYCC
meeting, I had asked staff to defer the matter and explore the possibility
of a Secondary Plan on the site. Unfortunately, staff did not agree that
a
Secondary Plan was necessary but fortunately we were able to pass motions
that would give the application the required scrutiny it deserves. Humber
Valley Village Residents' Association President Niels Christensen spoke to
the Committee with concurrence of the HVVRA executive committee to proceed
with a more vigorous process. Subsequently, I moved the following motions
in support of the Association's position:
1. Request the Director, Community Planning Etobicoke York
District,
to include in his review of the First Capital Realty application, a thorough
examination of the contextual surroundings of the Humbertown Shopping
Centre, considering all potential impacts on the community character, as
well as the need to preserve the unique character and long-term stability of
the residential communities that surround the site.
2. Further requested that as part of this Review,
potential
alternative development concepts be considered that may provide a more
compatible relationship between the development and the surrounding
communities in terms of height, density, land use mix, traffic impact and
overall urban design.
3. Further requested that as part of this Review, a
qualified
consultant be retained by the City in order to provide an independent peer
review of the "Retail Market Analysis" market impact assessment
report,
provided on behalf of the proponent.
4. In order to ensure a more thorough and productive
process of
community consultation, the Etobicoke York Community Council re-affirmed its
support and further clarified the mandate of the Working Group to include
the active participation of the appointed City planners, the City, the
proponent and the designated residents' associations, with the intent that
issues and concerns arising from the application may be discussed and
resolved.
These motions will give us a planning framework for the working group. The
group will now actively meet over the summer to discuss the application.
The developer has agreed to cooperate with the working group on a number of
these matters.
The broad community consultation will be held in September. The date has
not been set; however there will be ample notice of this meeting.
I've made it clear that this current application does not fit with the
character of the community and we will fight the developer through all
avenues to get that point across. In the meantime, we will negotiate in
good faith so the developer can come back with something more reasonable.
Please Mark Your Calendars for Environment Day:
Saturday June 16th, Richview Collegiate Institute, 1738 Islington Ave. (at
Eglinton)
My annual Environment Day can help you with your annual spring cleaning and
help you do your part in creating a cleaner, greener and more liveable
Etobicoke. This is a chance to bring unused and unwanted household items.
. Extend the life of a product by offering it to someone
for reuse.
. Reduce the amount of waste going to landfill and ensure
that it is
properly recycled.
. Ensure that hazardous waste materials are disposed of
safely.
NEW: Residential cooking oil now accepted.
Pick up for FREE
. Green Bin and Kitchen Container (with proof of new
residency in the
last 90 days or in exchange for a damaged bin)
. Leaf Compost (limit of one cubic metre per household)
Drop off for recycling or proper disposal
. Computer Equipment & Peripherals
(e.g., desktops, laptops, hand-held portables, monitors, printing devices,
etc.)
. Audio/Visual Equipment & Peripherals
(e.g., telephones, cell phones, pda's and pagers, cameras, small TVs,
radios, receivers, speakers, tuners, equalizers, turntables, projectors,
recorders, DVD players and VCRs, etc.)
. Household Hazardous Waste
(e.g., cleaning supplies and solvents, motor oil, paint, batteries,
old/unused medication, mercury thermometers/thermostats, pesticides,
fluorescent and compact fluorescent bulbs, propane tanks, etc.)
Items donated to local schools for reuse
. Art supplies (e.g. pencils, markers, crayons, etc.)
. Buttons, keys, and collectors' coins and stamps
. Clipboards, corks and cork boards
. CDs and cases
. Children's books
. Costume jewelry including broken/old watches and clocks
with hands
. Dress-up clothing (e.g. costumes, prom dresses,
uniforms, etc.)
. Fabric pieces, yarn
. 35 mm cameras and equipment
Items donated for reuse (please keep separate from others)
. Sporting goods(e.g., skates, hockey equipment, bikes,
rackets, etc.)
. Books (excluding school/university curriculum books)
. Medical equipment in good condition (e.g. eyeglasses,
walking aids,
hearing aids, etc.)
. Small household items (e.g., dishes, ornaments, kitchen
utensils,
artistic drawings, games, etc.)
. Textiles in good condition (e.g. clothing, linens, etc.)
. Non-perishable foods will be donated to a food bank
Please do not bring: construction waste, garbage, gasoline, wood, cassette
and videotapes, commercial/ industrial hazardous waste and scrap metal.
* Note: You can recycle plastic shopping bags, foam polystyrene, empty paint
and empty aerosol cans in your blue bin.
I will be on hand to greet you and try to answer any questions you may have!
Look forward to seeing you!
Yours truly,
Gloria Lindsay Luby"




