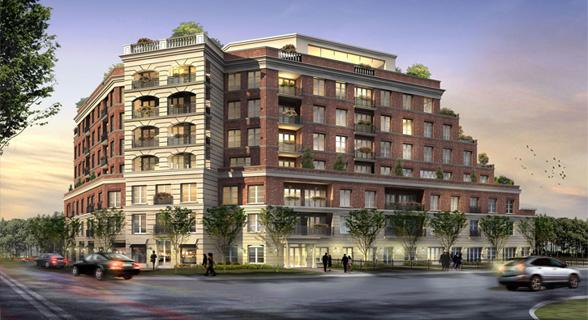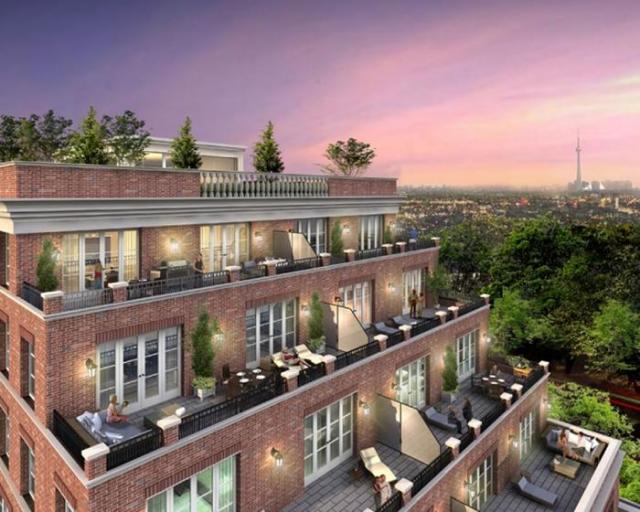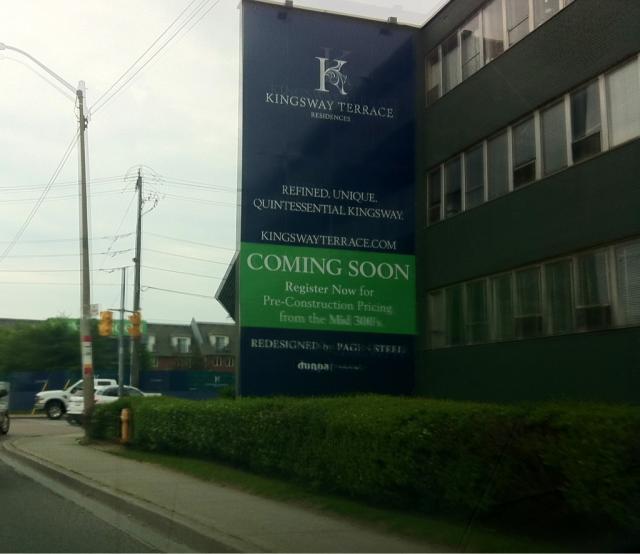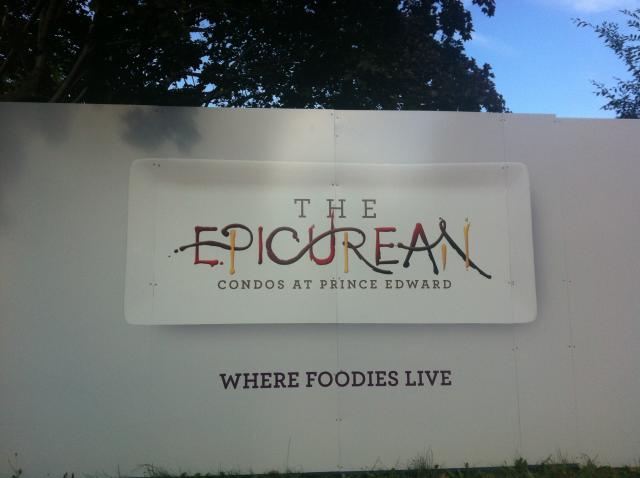The Etobicoke York Community Council will meet on April 14, 2015 starting at 9:30am in the Council Chamber, Etobicoke Civic Centre 399 the West Mall.
To discuss item EY5.5 Settlement proposal - 2800 Bloor St. West.
The second meeting on April 22 will meet at Committee Room 1, Second floor, City Hall, 100 Queen St. at 10am. It is a public meeting regarding Development Charges to be held by the executive committee about a proposed amendment to its Development Charges by-law No. 1347-2013. The purpose of amending the by-law is to amend the development charges rates for the Transit (Balance) development charges service to provide for the recovery of the eligible development related share of the Scarborough Subway Extension. The enactment of the proposed by-law by City Council will occur on a date subsequent to the public meeting.
A neighbourhood organization that aims to support and promote the local issues in keeping the character and sense of neighbourliness we all brought into our community when we moved here.
Search This Blog
Showing posts with label zoning by-law. Show all posts
Showing posts with label zoning by-law. Show all posts
Thursday, April 2, 2015
Tuesday, April 16, 2013
Notice of a Public Meeting for the Humbertown Redevelopment - May 14th at 3:00pm.
Date: May 14, 2013
Time: 3:00pm or as soon as possible thereafter
Place: Church on the Queensway 1536 The Queensway (across from IKEA)
This application proposes to amend the Etobicoke Zoning Code, as amended, to permit a mixed-use development comprised of 5 (five) buildings and 28 townhouse units along Lambeth Rd.
Three of these buildings will be residential ranging in heigh from 8-12 storeys with commercial/office on the ground and second floors.
Two of the buildings are stand-alone two-storey commercial building with offices and/or commercial above.
A total of 604 residential units and approximately 53,060 m squared of residential gross floor area and approximately 21, 837 m squared of non-residential gross floor area is proposed.
Detailed information regarding the proposal including background information and material, can be obtained by contacting Michael Hynes, Senior Planner at 416-394-8228 or mhynes@toronto.ca.
You are invited to attend the public meeting to make your views known regarding the proposal.
If you wish to submit written comments, please forward them to the City Clerk, attention: Rosemary MacKenzie, Administrator, Etobicoke York Community Council, , at the address set out in this
notice or by Fax: 416-394-5600 or by e-mail to etcc@toronto.ca.
Etobicoke York Community Council will review the proposal.and any other material placed before
it, in order to make recommendations on the application. These recommendations will then be forwarded to Toronto Citv Council for its consideration.
Time: 3:00pm or as soon as possible thereafter
Place: Church on the Queensway 1536 The Queensway (across from IKEA)
This application proposes to amend the Etobicoke Zoning Code, as amended, to permit a mixed-use development comprised of 5 (five) buildings and 28 townhouse units along Lambeth Rd.
Three of these buildings will be residential ranging in heigh from 8-12 storeys with commercial/office on the ground and second floors.
Two of the buildings are stand-alone two-storey commercial building with offices and/or commercial above.
A total of 604 residential units and approximately 53,060 m squared of residential gross floor area and approximately 21, 837 m squared of non-residential gross floor area is proposed.
Detailed information regarding the proposal including background information and material, can be obtained by contacting Michael Hynes, Senior Planner at 416-394-8228 or mhynes@toronto.ca.
You are invited to attend the public meeting to make your views known regarding the proposal.
If you wish to submit written comments, please forward them to the City Clerk, attention: Rosemary MacKenzie, Administrator, Etobicoke York Community Council, , at the address set out in this
notice or by Fax: 416-394-5600 or by e-mail to etcc@toronto.ca.
Etobicoke York Community Council will review the proposal.and any other material placed before
it, in order to make recommendations on the application. These recommendations will then be forwarded to Toronto Citv Council for its consideration.
Tuesday, October 16, 2012
Second Humbertown Redevelopment Meeting - Post from Councillor Gloria Lindsay Luby
Thursday October 18th, 2012
Martingrove Collegiate Institute, 50 Winterton Drive
Open House: 6:30 PM to 7:00 PM
Community Meeting: 7:00 PM to 9:00 PM
This is the second meeting on this matter. It is primarily intended for those who could not attend the first meeting or were turned away at due to the overwhelming turnout. The auditorium holds approximately 750 people.
I appreciate the massive concern and interest in this matter, but I ask that in fairness we give priority to those who could not attend the first meeting so they can listen to the presentation and ask questions. The developer has not changed the application since the September 11th meeting and will have the same presentation.
If you cannot make this meeting, you can also attend Community Council in the New Year where you will have an opportunity to express your opinion and concerns. The date of that will be publicized in the near future.
We continue to make it clear to First Capital Realty that this community will not accept the proposed density and height and ask them to work with the neighbourhood before proceeding further in their application. The Working Group and the Humber Valley Village Residents Association have done an excellent job in making the community aware of our concerns. I am extremely grateful for their hard work and dedication in this effort. If you would like a sign to express your opposition to the project, please visit: http://www.savehumbertown.com/
At the May 15th Community Council meeting I moved the following motions on the proposed development and expect staff to uphold these points before writing their final report:
• The director of community planning include in his review of First Capital Realty's application a thorough examination of the contextual surroundings of Humbertown Shopping Centre, considering all potential impacts on the community, as well as the need to preserve the unique character and long-term stability of the residential communities that surround the site;
• Planning staff consider potential alternative development concepts that arise out of the working group discussions, and that may provide a more compatible relationship between the development and the surrounding communities in terms of height, density, land-use mix, traffic impact and overall urban design;
• Council direct a qualified consultant to be retained by the city in order to provide an independent peer review of the retail market analysis/ market impact assessment report which was provided on behalf of the proponent;
• The city reaffirm its support and further clarify the mandate of the working group to include the active participation of the appointed city planners, the city, the proponent, and the designated residents associations with the intent that issues and concerns arising from the application may be discussed and resolved while the city's review is ongoing.
The project remains too big, too dense, and too tall for this community. I will continue to oppose this plan at Community Council and City Council and appreciate your support for my position.
I'm looking forward to seeing you on October 18th.
Martingrove Collegiate Institute, 50 Winterton Drive
Open House: 6:30 PM to 7:00 PM
Community Meeting: 7:00 PM to 9:00 PM
This is the second meeting on this matter. It is primarily intended for those who could not attend the first meeting or were turned away at due to the overwhelming turnout. The auditorium holds approximately 750 people.
I appreciate the massive concern and interest in this matter, but I ask that in fairness we give priority to those who could not attend the first meeting so they can listen to the presentation and ask questions. The developer has not changed the application since the September 11th meeting and will have the same presentation.
If you cannot make this meeting, you can also attend Community Council in the New Year where you will have an opportunity to express your opinion and concerns. The date of that will be publicized in the near future.
We continue to make it clear to First Capital Realty that this community will not accept the proposed density and height and ask them to work with the neighbourhood before proceeding further in their application. The Working Group and the Humber Valley Village Residents Association have done an excellent job in making the community aware of our concerns. I am extremely grateful for their hard work and dedication in this effort. If you would like a sign to express your opposition to the project, please visit: http://www.savehumbertown.com/
At the May 15th Community Council meeting I moved the following motions on the proposed development and expect staff to uphold these points before writing their final report:
• The director of community planning include in his review of First Capital Realty's application a thorough examination of the contextual surroundings of Humbertown Shopping Centre, considering all potential impacts on the community, as well as the need to preserve the unique character and long-term stability of the residential communities that surround the site;
• Planning staff consider potential alternative development concepts that arise out of the working group discussions, and that may provide a more compatible relationship between the development and the surrounding communities in terms of height, density, land-use mix, traffic impact and overall urban design;
• Council direct a qualified consultant to be retained by the city in order to provide an independent peer review of the retail market analysis/ market impact assessment report which was provided on behalf of the proponent;
• The city reaffirm its support and further clarify the mandate of the working group to include the active participation of the appointed city planners, the city, the proponent, and the designated residents associations with the intent that issues and concerns arising from the application may be discussed and resolved while the city's review is ongoing.
The project remains too big, too dense, and too tall for this community. I will continue to oppose this plan at Community Council and City Council and appreciate your support for my position.
I'm looking forward to seeing you on October 18th.
Directions to Martingrove Collegiate are found here: http://maps.google.ca/maps?hl=en&gl=ca&daddr=50+Winterton+Drive,+Toronto,+ON&panel=1&f=d&fb=1&dirflg=d&geocode=0,43.673395,-79.561329&cid=0,0,9273034168815457797&hq=martingrove+collegiate+institute&hnear=0x89d4cb90d7c63ba5:0x323555502ab4c477,Toronto,+ON&sa=X&ei=iB5GUOa5FMm46wGq1oDgDA&sqi=2&ved=0CHQQ9Rc
The school lot holds 170 cars with three handicap spaces. Additional parking for 145 cars can be found on the north side of Eglinton Avenue and east side of Martingrove Road.
Yours truly,
Gloria Lindsay Luby,
Toronto City Councillor
Etobicoke Centre – Ward 4.
The school lot holds 170 cars with three handicap spaces. Additional parking for 145 cars can be found on the north side of Eglinton Avenue and east side of Martingrove Road.
Yours truly,
Gloria Lindsay Luby,
Toronto City Councillor
Etobicoke Centre – Ward 4.
Labels:
2012,
community organizations,
condo development plans,
gloria lindsay luby,
humbertown,
hvvra,
OMB,
open house,
peter milzcyn,
planning division,
proposal,
redevelopment,
zoning by-law
Sunday, September 16, 2012
Monarch Soon To Unveil 'The Epicurean'
The following blog post is from UrbanToronto.ca, and written by Nigel Terpstra. For the original article, please go to: http://urbantoronto.ca/news/2012/08/monarch-soon-unveil-epicurean A community meeting will be held September 20th, 2012 at 6:30pm in the Community Room at Montgomery's Inn.
"The site at 4187 Dundas West has had an longer history than most. For many years a gas station before being converted into a restaurant, in March 2007 Dunpar Homes submitted an application to build a 10-storey condominum on the site to be branded as The Strand. Council did not approve Dunpar's application so the company removed three storeys from the building and appealed to the Ontario Municpal Board inFebruary 2008. Under the name Kingsway Residents Against Poor Planning (KRAPP), the community ralliedagainst the project, but the application won support and Dunpar was granted permission to construct a building of which: "The maximum building height shall not exceed 7 storeys and 24.5 metres."
The Strand became a victim of the recession in 2008 but was later reincarnated by Dunpar as Kingsway Terrace.
Kingsway Terrace failed to attract enough buyers and the project was cancelled. Now completely redesigned and being spearheaded by the Monarch Corporation, new advertising at the site is promoting The Epicurean,its byline proclaiming Where Foodies Live. In Part 1 of his UrbanToronto interview from two weeks ago, Brad Carr hinted that "We have a brand new site at Dundas and Prince Edward where we’ll be bringing an 8-storey, more empty-nester-specific building to that market. We expect a more upper-end down-sizing buyer there." Monarch is aiming to attract culinary-inspired buyers here with amenities aimed at entertaining guests.
As of today, the Monarch Corporation's website has only a 'coming soon' page for The Epicurean but UrbanToronto expects that details should be made public shortly."
Wednesday, September 12, 2012
Humbertown Plaza Redevelopment Plan
For information regarding the Humbertown redevelopment plan by First Capital Realty, please visit the following sites:
- http://www.firstcapitalrealty.ca/PropertyDetails.aspx?id=138
- https://sites.google.com/site/humbervalleyvilliage/announcements/untitledpost
- http://www.cbc.ca/news/canada/toronto/story/2012/05/15/toronto-humbertown-plaza-plans.html
- https://twitter.com/#!/search/?q=%23humbertown&src=typd
If you have any other interesting information, post in the comments.
Memo from City of Toronto: New Draft City-wide Zoning By-law
The report at the link provided summarizes the concerns raised by the appellants and summarizes, chapter by chapter, the changes made to the new draft in comparison to the previous Zoning by-Law. The report also makes recommendations with respect to the consultation and reporting schedule for the consideration of the new draft of the Zoning By-law.
Many of the concerns expressed by the appellants of By-law 1156-210 related to transition from the old to the new zoning regime with respect to the treatment of "pipeline" development applications, the recognition of minor variance and by-law permissions, and the treatment of existing buildings.
http://www.toronto.ca/legdocs/mmis/2012/pg/bgrd/backgroundfile-48010.pdf
Subscribe to:
Posts (Atom)




